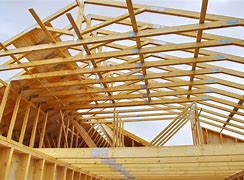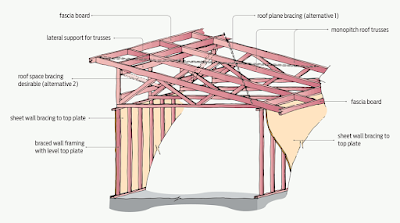If you're considering building a skillion or lean-to roof for your shed, porch, or other structure, having a solid framing plan is essential. A framing plan serves as a blueprint that outlines the structure and design of the roof, providing guidance on how to properly construct the framework for a stable and durable roof. In this article, we'll explore the key components of a framing plan for a skillion or lean-to roof, including the materials, measurements, and steps involved in building a structurally sound roof.
Materials and Tools
Before you start framing your skillion or lean-to roof, it's important to gather all the necessary materials and tools. You'll need the following items:- Lumber: Depending on the size and design of your roof, you'll need various lengths and sizes of lumber for the framing components, such as rafters, purlins, and ridge beams. Be sure to use pressure-treated or rot-resistant lumber for durability and longevity.
- Roofing material: Choose the appropriate roofing material for your skillion or lean-to roof, such as metal panels, shingles, or corrugated sheets.
- Fasteners: Use nails, screws, and brackets to securely attach the framing components together.
- Measuring tools: Have a tape measure, level, and square on hand for accurate measurements and alignments.
- Circular saw or hand saw: You'll need a saw to cut the lumber to the correct lengths and angles.
- Safety gear: Always wear appropriate safety gear, including gloves, goggles, and a hard hat, when working with power tools and construction materials.
Measurements and Layout
Precise measurements and layout are crucial for a well-constructed skillion or lean-to roof. Here are the key measurements and layout considerations to keep in mind:- Roof slope: Decide on the desired slope for your roof, which will affect the angle of the rafters. A typical slope for a skillion or lean-to roof is 1:12, meaning the roof rises 1 inch for every 12 inches of horizontal run.
- Rafter spacing: Determine the spacing between rafters, which will depend on the size of the roof and the type of roofing material being used. Typically, rafters are spaced 16 inches or 24 inches apart on center.
- Overhang: Decide on the desired overhang for your roof, which is the distance that the rafters extend beyond the walls of the structure. The overhang provides protection from the elements and adds aesthetic appeal to the roof.
- Ridge beam: If your skillion or lean-to roof has a ridge, calculate the length and size of the ridge beam, which is the horizontal beam that runs along the top of the roof and supports the rafters.
- Purlins: Purlins are horizontal beams that run perpendicular to the rafters and support the roofing material. Determine the spacing and size of the purlins based on the type of roofing material being used.
Steps for Framing a Skillion or Lean-to Roof
Once you have gathered the materials, measured and laid out the roof design, you can begin the framing process. Here are the general steps for framing a skillion or lean-to roof:- Prepare the site: Clear the area where the roof will be constructed, making sure it is level and free from debris. If necessary, install any necessary roof sheathing or decking on the existing structure to provide a solid base for the roof.
- Install the ridge beam: If your skillion or lean-to roof includes a ridge, install the ridge beam along the top of the roof, making sure it is level and securely attached to the existing structure. Use appropriate fasteners, such as nails or screws, to secure the ridge beam in place.
- Attach the rafters: Install the rafters at the desired spacing, securing them to the ridge beam and the existing structure using appropriate fasteners. Make sure the rafters are plumb and level, and that they are evenly spaced according to your layout plan. If necessary, use a level and square to ensure accurate alignments.
- Install the purlins: If your skillion or lean-to roof includes purlins, install them perpendicular to the rafters, using appropriate fasteners. The spacing and size of the purlins will depend on the type of roofing material being used, so refer to your layout plan for guidance.
- Attach the roofing material: Once the framing is complete, you can install the roofing material of your choice. Follow the manufacturer's instructions for installation, ensuring that the material is properly secured to the purlins or directly to the rafters, depending on the type of roofing material being used.
- Install any additional features: Depending on your specific design, you may need to install additional features such as fascia, soffit, or trim to complete the roof. Follow the manufacturer's instructions and your design plan for proper installation.
- Finish the roof: Once all the framing and roofing materials are in place, carefully inspect the roof for any gaps, loose fasteners, or other potential issues. Make any necessary adjustments or repairs to ensure a tight and durable roof.



















