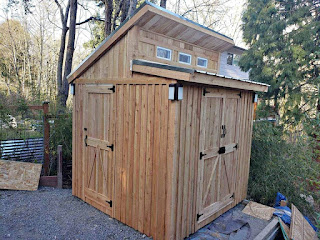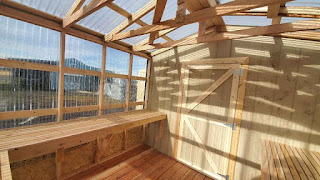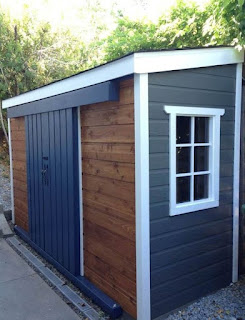If you are looking for extra storage space or a place to work on your hobbies, a lean-to shed can be a great solution. However, finding the right location for your shed is crucial to ensure it serves its purpose and lasts for years to come. Here is a step-by-step guide on how to find the best location for your classic cottage garden shed.
Step 1: Check Your Local Building Codes
Before you start looking for a location, it's essential to check your local building codes to ensure you can legally build a shed on your property. Some cities or neighborhoods have specific regulations regarding the size, height, and placement of sheds. Make sure you know these requirements before you start building to avoid any legal issues.
Step 2: Determine the Purpose of Your Shed
Once you know you can legally build a shed, determine its purpose. Will it be used for storage, a workshop, or a combination of both? This will help you decide on the size and location of your shed.
Storage Shed
If you need a shed for storage, you'll want it to be easily accessible. Consider placing it near your home's entrance or garage for easy access. You may also want to place it close to the area where you need the stored items, such as gardening tools or sports equipment.
Workshop Shed
If you plan to use your shed as a workshop, you'll want a location that provides enough natural light and ventilation. Consider placing it near a window or under a tree that provides shade. You'll also want to have enough space for a workbench and any other tools you plan to use.
Step 3: Consider the Terrain
When selecting a location for your shed, consider the terrain. Ideally, you'll want a flat area to avoid having to level the ground, which can be expensive and time-consuming. If you have a sloped yard, you may need to build a retaining wall or adjust the height of your shed to ensure it's level.
Step 4: Look for Drainage
Another essential factor to consider is drainage. You don't want your shed to be in an area that's prone to flooding or standing water. Make sure the location you choose has proper drainage to avoid water damage to your shed and its contents.
Step 5: Check for Sun and Shade
Depending on your shed's purpose, you'll want to consider the amount of sun and shade it will receive. If you plan to use it as a workshop, you'll want plenty of natural light, but if you plan to use it for storage, you'll want to avoid direct sunlight to prevent damage to your belongings.
Step 6: Determine Accessibility
Accessibility is also an important factor to consider. Make sure your shed is easily accessible from your home or garage to make it easy to move items in and out. You'll also want to ensure you can easily access the shed in any weather conditions, such as snow or rain.
Step 7: Consider Your Home's Aesthetics
Finally, consider the aesthetics of your home when choosing a location for your lean-to shed. You'll want to select a location that complements your home's style and blends in with your landscaping. You may also want to consider painting your shed to match the color of your home or adding plants and flowers around it to create a cohesive look.
Step 8: Evaluate Your Property Lines
Before you start building, make sure you know where your property lines are. You don't want to accidentally build on your neighbor's property or violate any zoning laws. Check your property survey or hire a surveyor to determine your property lines.
Step 9: Choose a Foundation
Once you've selected the location for your shed, you'll need to choose a foundation. A foundation helps level the shed and protects it from moisture. You can choose from several types of foundations, including concrete, wood, or gravel. Choose a foundation that's appropriate for the terrain and location of your shed.
Step 10: Prepare the Site
Before you start building, you'll need to prepare the site. Clear any debris or plants from the area and ensure the ground is level. If necessary, add a layer of gravel or sand to help with drainage. You may also need to install a retaining wall or adjust the height of your shed to ensure it's level.
Step 11: Build the Shed
Now that you've chosen the location, foundation, and prepared the site, it's time to build your shed. Follow the manufacturer's instructions carefully and use the appropriate tools and materials. If you're not comfortable building it yourself, consider hiring a professional to help.
Step 12: Add Finishing Touches
Once your shed is built, you can add finishing touches to make it functional and attractive. Consider adding shelves, hooks, or pegboards for storage. You may also want to paint or stain the exterior to match your home's color scheme. Adding plants and flowers around the shed can also help it blend in with your landscaping.
Step 13: Maintain Your Shed
To ensure your shed lasts for years to come, you'll need to maintain it regularly. Check for any signs of damage, such as leaks or rotting wood. Keep the interior and exterior clean and organized. Regularly apply a waterproof sealant to protect it from moisture.
Step 14: Enjoy Your New Lean-To Shed
With the right location and proper maintenance, your lean-to shed can be a valuable addition to your home. Use it for storage, a workshop, or as a relaxing retreat. Enjoy the extra space and convenience it provides.
Conclusion
Finding the right location for your lean-to shed is essential to ensure it serves its purpose and lasts for years to come. Follow these steps to choose a location that's level, well-drained, accessible, and complements your home's style. With proper maintenance and care, your shed can be a valuable addition to your home and property.
























